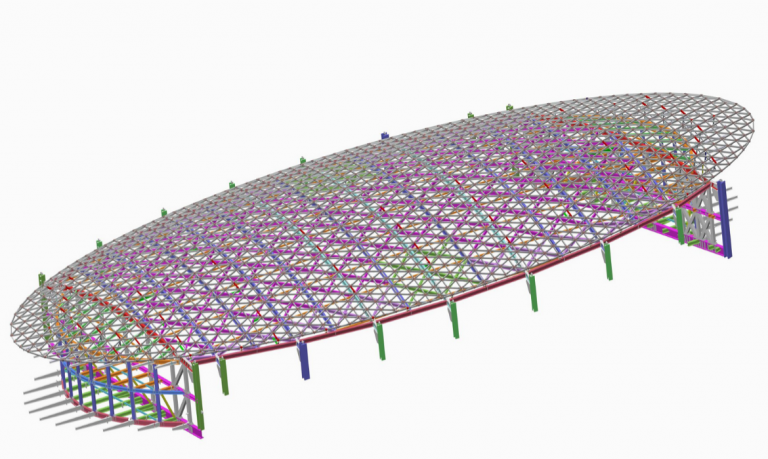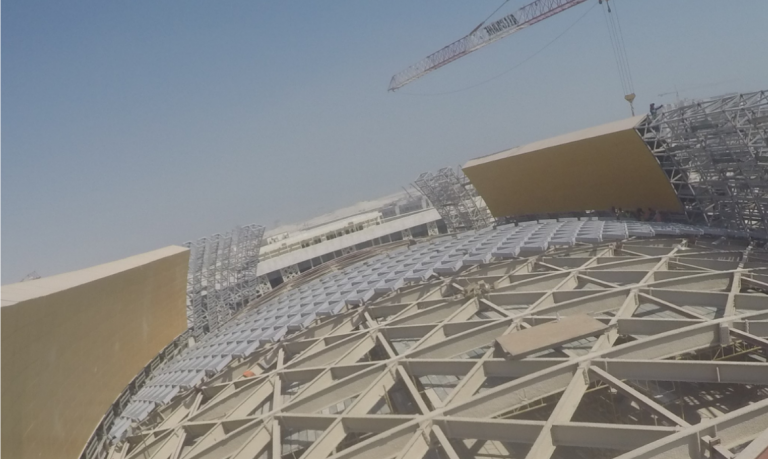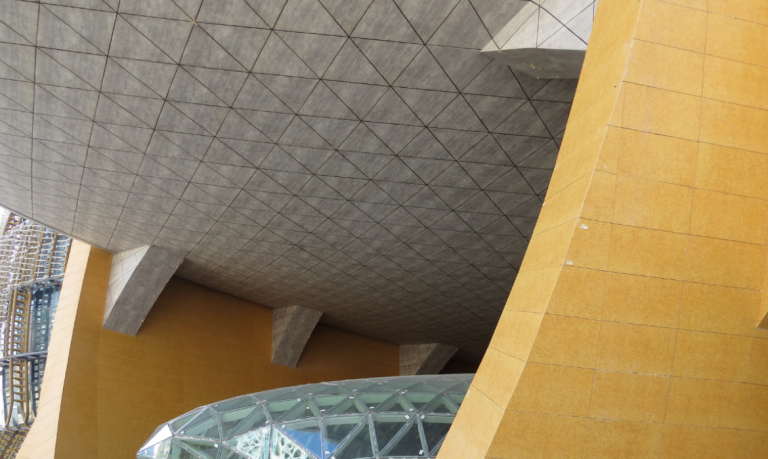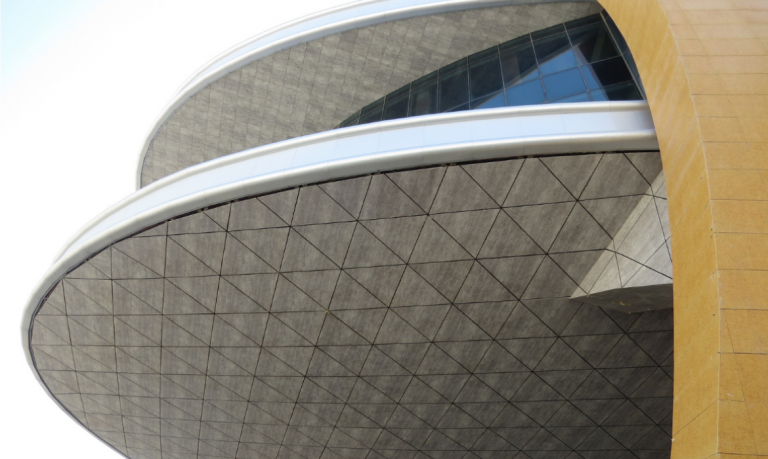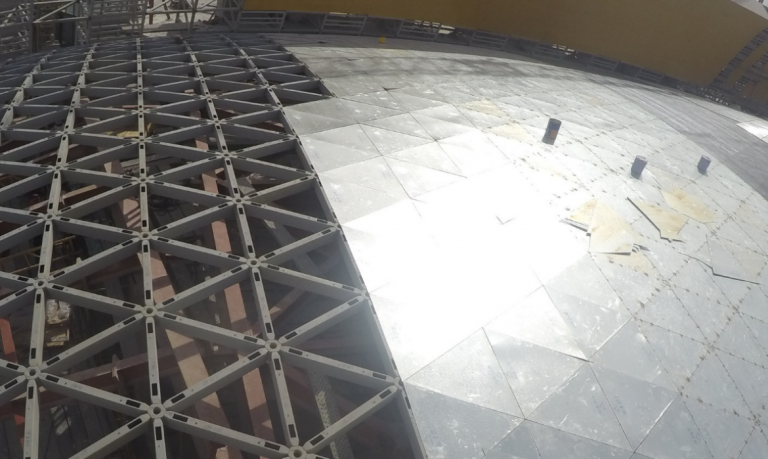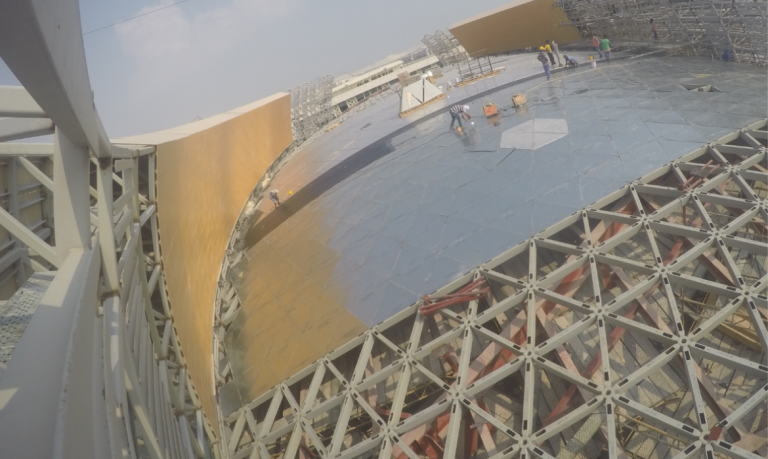Two mega steel structures are connecting the hotels and the retail spaces between the two pairs of buildings in Energy City.
Their span is 200 meters by 30 meters each, with two floors acting as bridges.
The roof and the ceiling above the cocoon structures are double-curved to match the building’s architecture. A single layer structure was used to carry the roof synthetic ceramic tiles and the same bellow at the ceiling. The ceiling differs from the roof as all the triangulated ceramic panels can be mechanically removed to access the electromechanical, and again, they can be shut.

